

Pages in this Folder:

Related Folders:
See also Department Site Map
Support Provided by

Toronto Parks and Trees Foundation
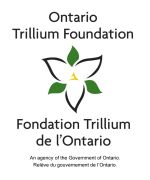
This website has received support from celos.ca through the Trillium foundation.
Publications
Comments?
For the basics, see
- Website & Privacy Policies
- How To Get Involved
- The Role of the Park
Search options:
Department Site Map
Custodians:
State of good repair list for the whole of Dufferin Grove Park
1. Washrooms:
(a) Take out the derelict fieldhouse toilet cubicles and sinks and change the spaces into one storage room for the skateboarders and one storage room for Clay and Paper.
(b) build a new washroom building across from the playground (near the main path). On one side, three modern accessible non-gender washroom units. On the other side: a mini-kitchen so that food can be stored and heated up near the cob/playground, and a program-supplies storage space.
2. Market:
(a) enlarge the concrete "apron" at the front of the rinkhouse (could it be a wooden verandah?) so itís better for wheelchairs and everybody during the market.
(b) Repave and widen the market path to the west of the rinkhouse so it works better for the market.
(c) Replace the old garden shed with a new storage shed (like the two good ones by the southeast rink gates) for market tents and tables and lights, etc.
3. Accessible paths:
(a) Replace all wood chip paths and sand paths and cracked asphalt paths with new asphalt or other wheelchair-friendly surfacing. That includes the path leading from the rink clubhouse to the big oven.
(b) Pave the muddy main path that leads from Havelock to the main centre path.
(c) Regrade and repave existing crumbling paved paths throughout the park, add new ones where more connections are necessary.
4. Rink house: (new rubber flooring throughout: third time since 1993)
(a) take out the north wall in the sink/prep kitchen to make that kitchen room bigger. Add a second window. Make both of them casement windows that can open wide for ventilation. Renew cupboards and vertical storage.
(b) Buy better mixers with safety guards for both kitchens.
(c) new shelving, stove, fridge in zamboni cafe.
(d) main changeroom: scrub (including ceiling) and paint. Add a glass door in the east wall to make a wider window and also for a second exit from that room. Add ceiling fans. Drop ceiling if possible to make a long-term between-seasons storage area with fold-away steps. Buy better moveable benches. Make better lockable computer cupboard but no separate office. Message: staff work together with community, no barriers
(e) washrooms: put in new counters
(f) Skate lending room: remove the two extra water heaters. Put in better shelves and a door in two sections, with a sliding opening in the top half. Add heating.
(g) Zamboni kitchen room: clean and repair alcove kitchen including new shelving, add better fridges and freezers, add two large steel or wood prep tables, everything moveable. DO NOT remove garage door. Message: this is a community kitchen, everyone welcome.
5. Water:
(a) Wading pool: remove the slippery layer to get back to the plain concrete underneath. Fill concrete expansion joints with the same material they used for the Fred Hamilton Park WP
(b) Revive the already-existing in-ground water outlets for better tree watering.
(c) Sandpit: Split the water supply so that the sandpit tap doesnít stop running when the pool is being filled.
(d) Drainage: find a better way to save the water from both the wading pool and the sandpit.
6. Playground:
(a) Replace the packed sand in the cob cafe seating area with porous (barrier-free) tile, plus some better moveable tables and chairs (can be put away at night).
(b) redo the rain shelter floor so it's level (barrier-free).
(c) rebuild the rain shelter benches so they can be used for storage e.g. for the special swing harness.
(d) Make a separate compartment for the existing electrical service in the rain shelter.
(e) Adventure playground: Add another shed for the sandpit stuff plus some racks for lumber storage.
7. Power:
(a) fix the voltage for the cob cafe.
(b) Improve the existing power outlets for arts/music events if necessary.
8. Ovens:
(a) Reroof the big oven
(b) put accessible flooring at the Dan's table sitting area.
(c) better prep tables at each oven.
Additions/current comments from park friends:
- install a better fence between the south laneway and the playground so the kids are not in danger from cars
- add a second basketball court beside the first one
.....etc.....


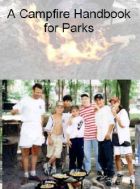
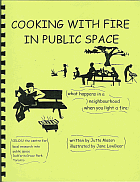
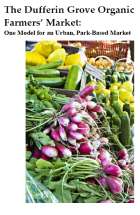
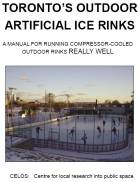
 Printer friendly version
Printer friendly version